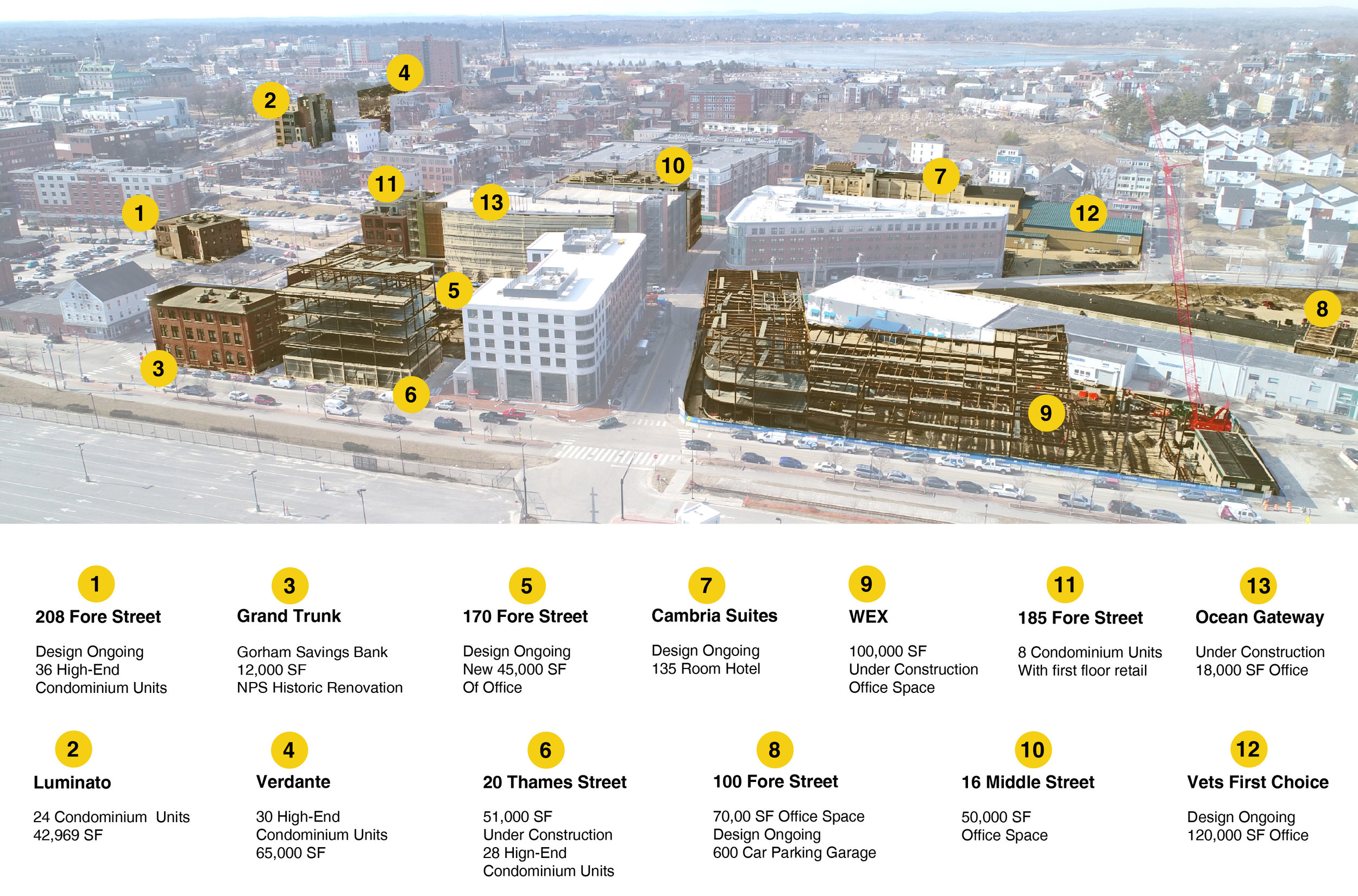Check Us Out On Instagram!
Want to see what we're up to? Head over to our Instagram page! We're always posting behind-the-scenes glimpses, sharing our latest projects, and connecting with our awesome community. You'll find everything from vibrant photos to engaging stories that give you a peek into our world. It's the best way to stay in the loop and get a visual dose of what we're all about. So, tap that follow button and join the fun!
Check us out in Downeast magazine!
https://downeast.com/issues-politics/the-development-projects-reshaping-portland/
Check out how some of our newest projects are reshaping Portland’s waterfront.
66 State Street - Housing for Homeless Women
Archetype is proud to partner with Kevin Bunker and Developer’s Collaborative on two projects at 66 State Street. We have been working hard to bring high quality affordable housing and supportive housing for homeless women to this historic site in Portland’s west end. While we work on housing for people at all income levels, projects like these are some of the most meaningful.
Speckled Ax Coffee coming to 20 Thames.
We are thrilled to be working with Speckled Ax Coffee to bring their Portland Maine waterfront location to our 20 Thames residential project. Check out the post below and be sure to grab a coffee when their second Portland location opens this fall.
Shipyard development embraces local character.
Progress continues on our Shipyard development. This recent article explains the care and time Archetype took to ensure this development fits well in the fabric of the city. With comments from Architect David Lloyd and our development partners, it’s worth a read!
WEX's Headquarters is near completion.
Check out this article about the headquarters of WEX, one of our projects in Portland, ME.
We love working with great Maine companies!
Check out some of our current, future and past buildings.
Planning Board Approves St. Lawrence Arts Center
St. Lawrence Arts Center
The St Lawrence Arts Theater is an anomaly in the Munjoy Hill neighborhood – a primarily residential area of two and three-story buildings. The Hill has a distinct urban fabric that is fairly consistent with one major exception along the Congress St corridor. Congress Street accumulates all of the necessary supporting commercial elements: restaurants, shops, markets, a fire station, the Observatory Tower, etc. Up until the end of the last century the St Lawrence Church was one of these major supporting elements and functioned intermittently in the neighborhood – Sundays, some evenings, special events, holidays. This typology adds a cyclical tempo to a site and to the surrounding area.
In order to take advantage, architecturally, of this cyclical activity we have designed the Theater using the metaphor of a paper lantern – glowing, somewhat crinkled, buoyant. This idea serves to reinforce the moments when the Theater is active, and allows for the building to assume a milder demeanor when inactive. The perforated and folded metal skin, suspended on a light armature from the face of the solid building, provides a space into which lighting can be introduced to announce the moments of activity, to emit a glow of visual interest.
Formally, the building provides two stages – the primary stage within used for the performances, and the secondary stage on the street (our porch element) which allows the audience to be seen and to perform for the neighborhood and the street. This duality again reinforces the building’s engagement with its site and its place in the city.
Don't mind the dogs...
We love having dogs in our office. There's nothing better than a visit from Holder, Mason, or Benny to make your day a little better (And sometimes to eat your lunch). Sometimes our clients even bring their dogs in and we love it! We're also happy to keep them at home if dogs aren't your thing, just let us know. I leave you with a picture of holder and mason hard at work.
Somebody wake up our Revit experts!















